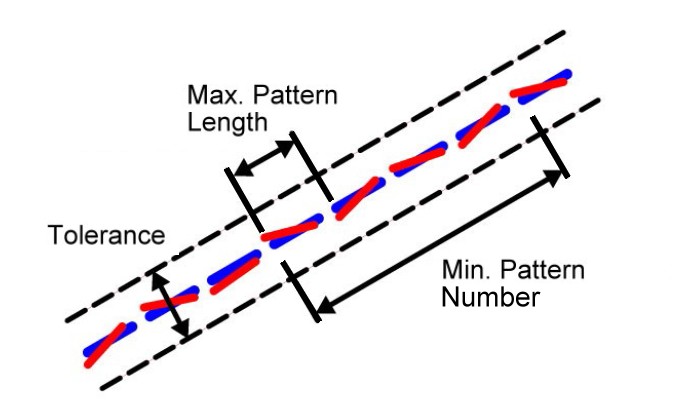Optimization 1:
Pages Selection, Line Types Recognition, Coordinates Scaling
Pages Selection, Line Types Recognition, Coordinates Scaling
Select of PDF pages
- The user can select which pages to convert with PDF files that have multiple pages or simply choose to convert all pages with one execution. The selected pages should be separated by using a semicolon. (e.g. 1; 4; 12; 34). To convert several pages in a row (from - to) you can use a hyphen (e.g. 12-18).
Automatic Recognition of Line Types and Line Patterns
- The possibility to define a line with line types in PDF files exist but it is rarely used because the risk that the line types can appear inaccurate in the PDF. Almost all PDF interfaces in CAD systems creates a static copy of the line using small single dashes.
- With the help of special artificial intelligence functions Print2CAD can recognize most of the fragmented lines. The small dashes can be bounded to the common line with the line type style “dashed”.
- Even with the automatic recognition, there can still be some errors. To minimize the number of errors, the user can also mark the line type areas using the internal tool under Artificial Intelligence, “Enhanced Line Type Recognition”.
Parameter: Minimum and Maximum Pattern Length
- The pattern length is the most important information for correct line type recognition. The pattern is defined as the length in the Print2CAD unit (see “Configuration”) of a repeated sequence of dashes and spaces between it.
Parameter: Tolerance
- Concerning the ends of small dashes, the program will try to bind to a common line that is usually not on a straight line. The tolerance gives information about maximum distance from the beginning of the end of a dash and the hypothetical straight line.
Parameter: Line Type
- The program Print2CAD can recognize Line Type “Dashed”, “Dashed Dot” and “Dotted”.
Parameter: Line Type Inclination
- The program Print2CAD can recognize lines with line type under defined angles.
Scaling of Coordinates
- Coordinates in PDF files are usually in a resolution of 300 DPI, what means that one inch (25.4 mm) equals 300 pixels and coordinate points.
- Unfortunately, the scale of a PDF drawing can only be retrieved from the header of a construction plan.
- In a correct PDF file, the scale of the drawing is also the scaling factor of the coordinates. For example: by scale 1:50 the scaling factor is 50.
- If the scaling factor doesn’t correct the coordinates well, you need the correct calibration with the help of the interface “Enhanced Calibration of Coordinates”.
Purge Bright Elements on Bright Background
- PDF files often include invisible white elements placed on a white background. It is possible to delete these elements during the conversion to decrease file size and conversion time. The limiting magnitude of color brightness (from 1 to 255) can be determined.
Clipping of Hatches and Other Elements on a PDF Clip Border
- PDF files often include clipping borders for lines and other PDF entities. The clipping borders default setting is set to 'off'. To omit this clipping border is a very good method to convert a lot of additional information outside of a clipping border.
© Copyright 2023 Back2CAD AI Technologies LLC. All rights reserved. Kazmierczak® is a registered trademark of Kazmierczak Software GmbH. Print2CAD, CADdirect, CAD.direct, CAD Direct, CAD.bot, CAD Bot, are Trademarks of Back2CAD AI Technologies LLC. DWG is the name of Autodesk’s proprietary file format and technology used in AutoCAD® software and related products. Autodesk, the Autodesk logo, AutoCAD, DWG are registered trademarks or trademarks of Autodesk, Inc. All other brand names, product names, or trademarks belong to their respective holders. This website is independent of Autodesk, Inc., and is not authorized by, endorsed by, sponsored by, affiliated with, or otherwise approved by Autodesk, Inc. The material and software have been placed on this Internet site under the authority of the copyright owner for the sole purpose of viewing of the materials by users of this site. Users, press or journalists are not authorized to reproduce any of the materials in any form or by any means, electronic or mechanical, including data storage and retrieval systems, recording, printing or photocopying.

.jpg)
